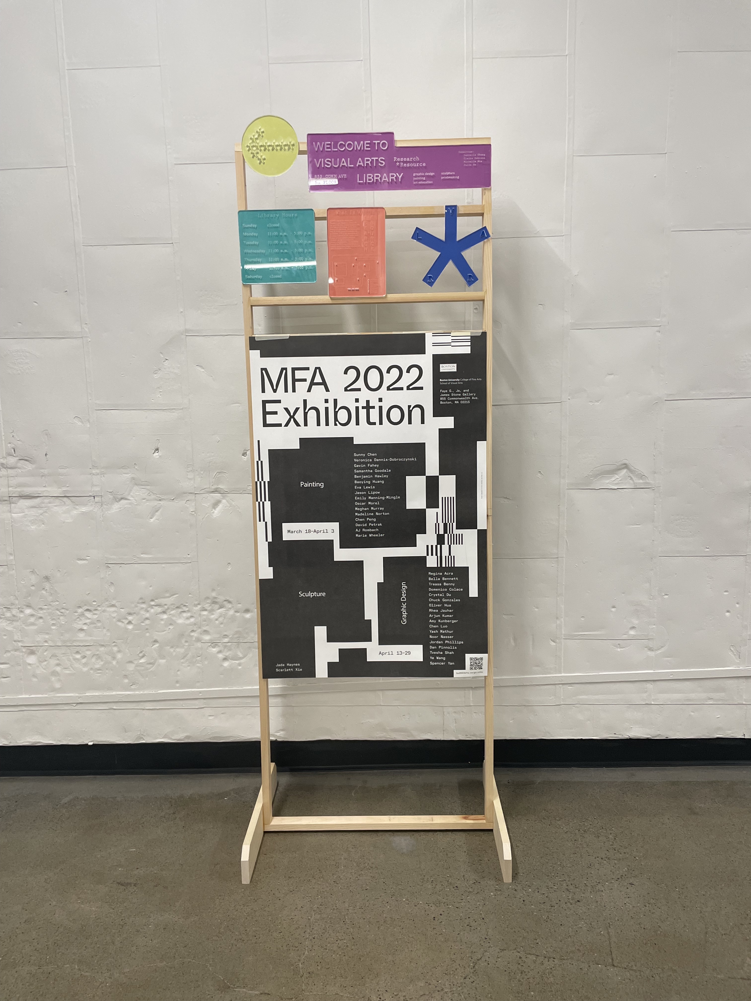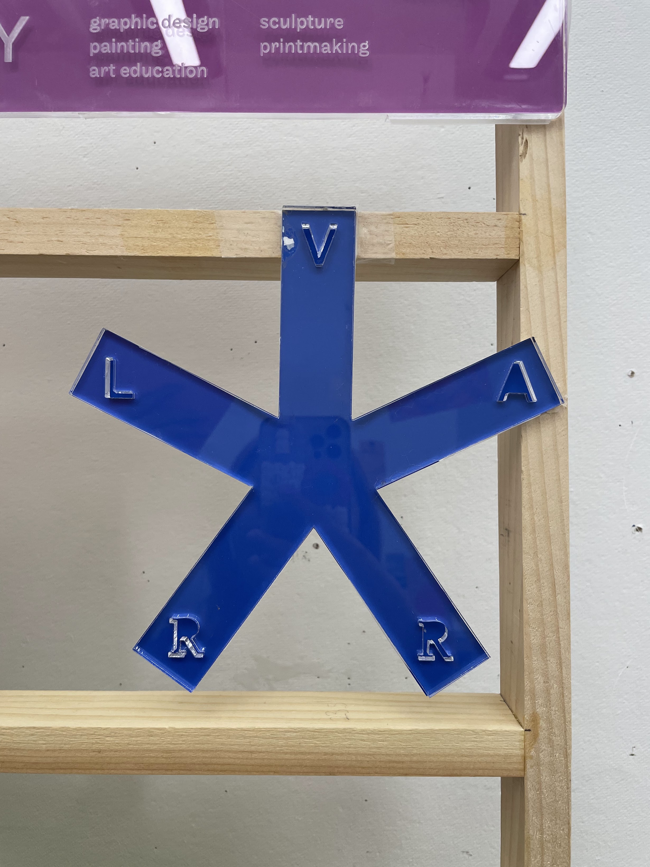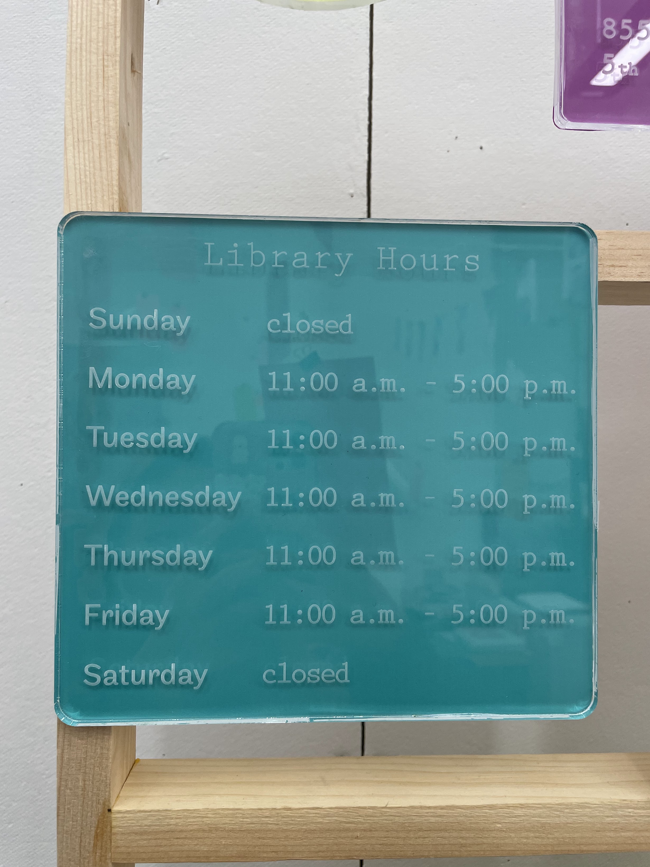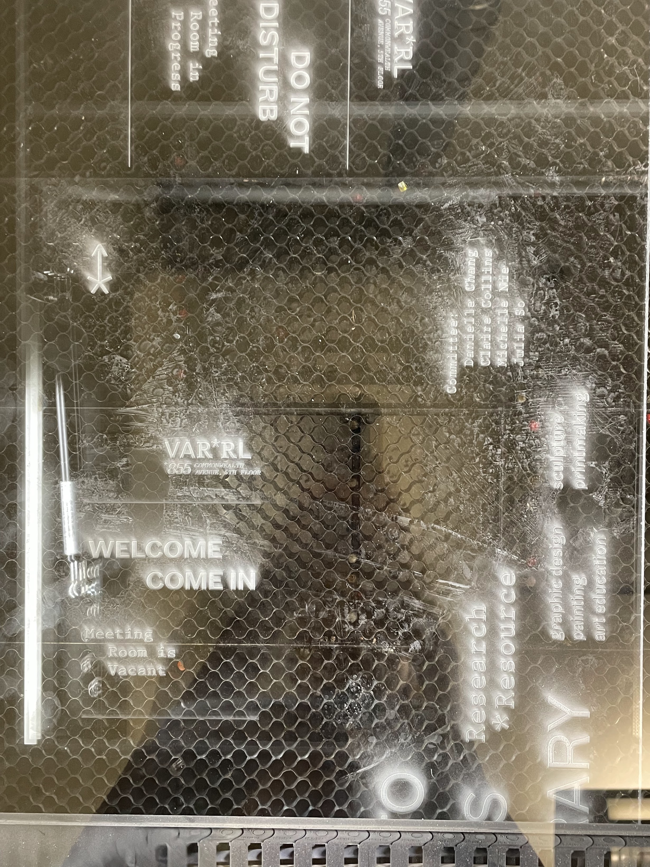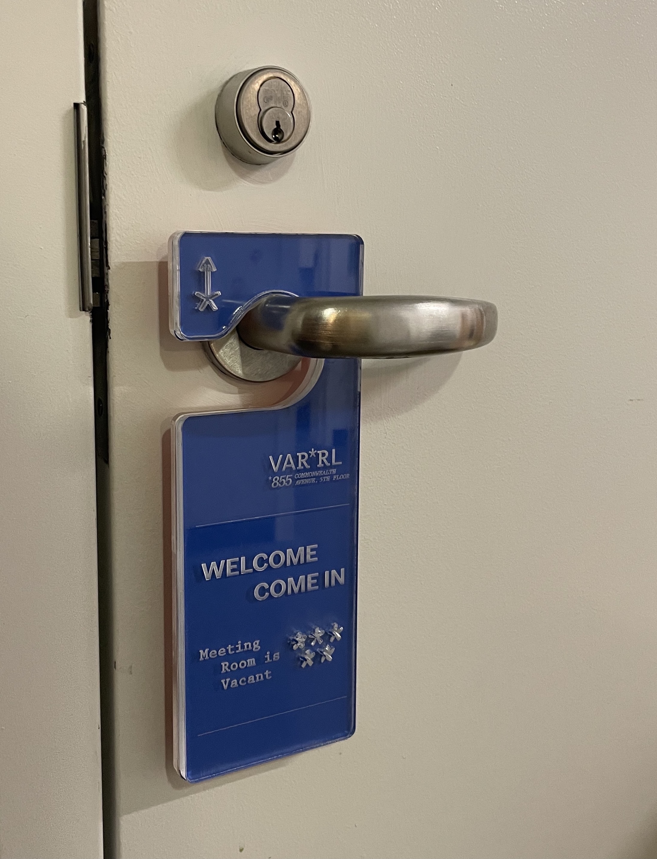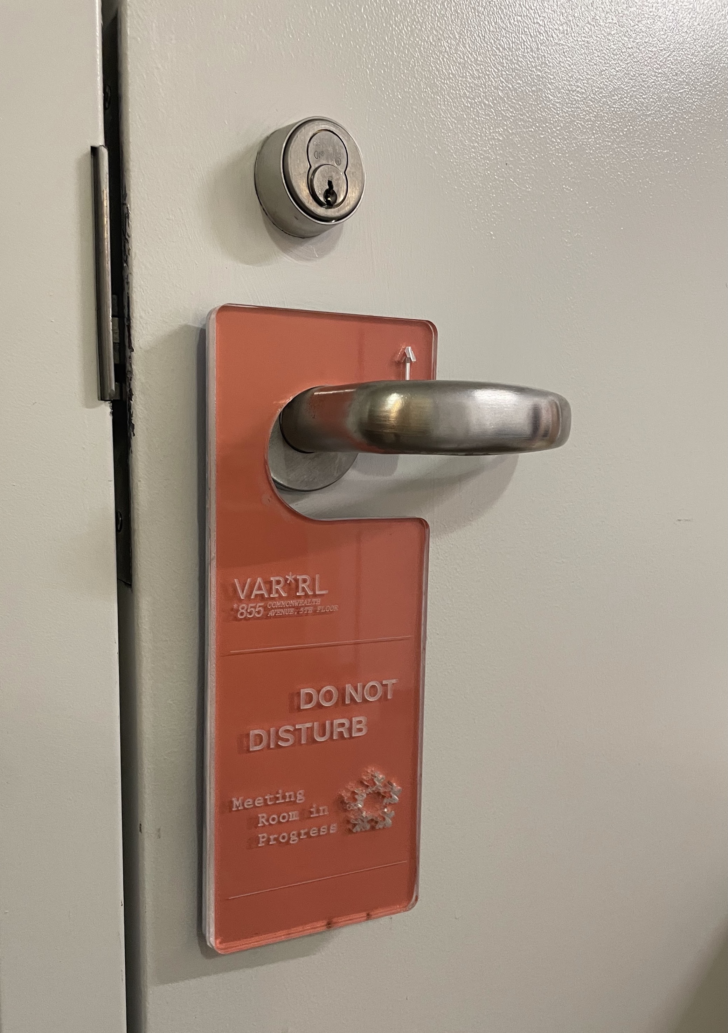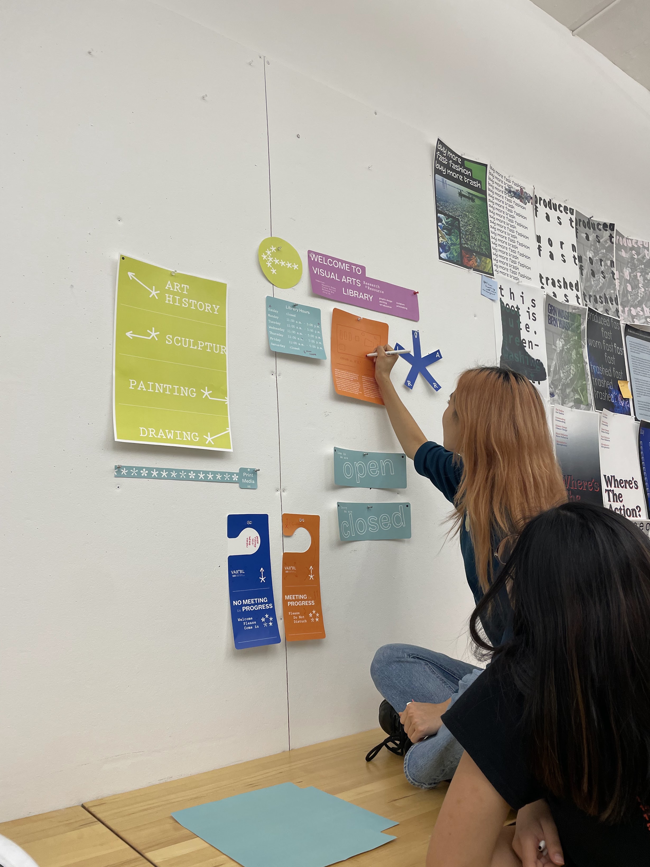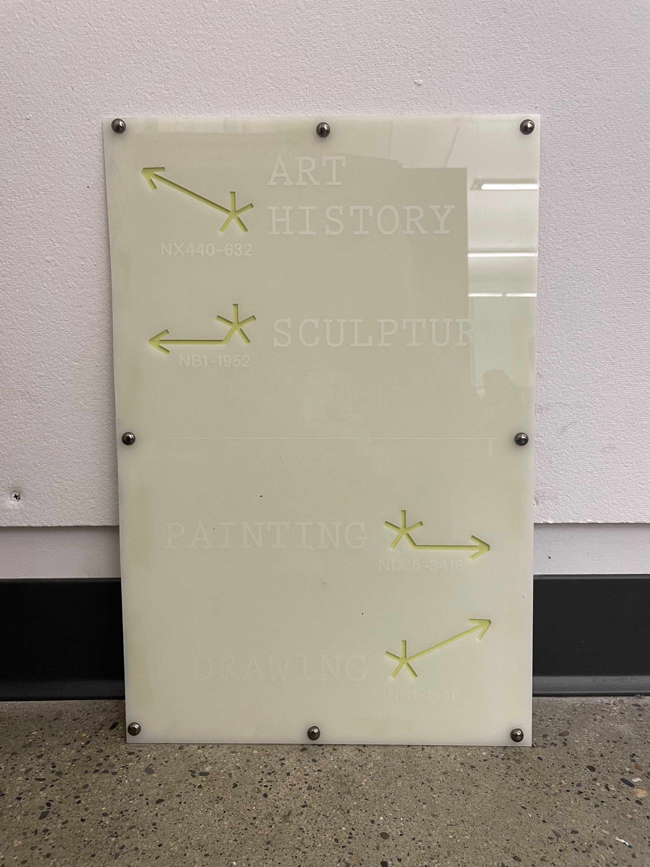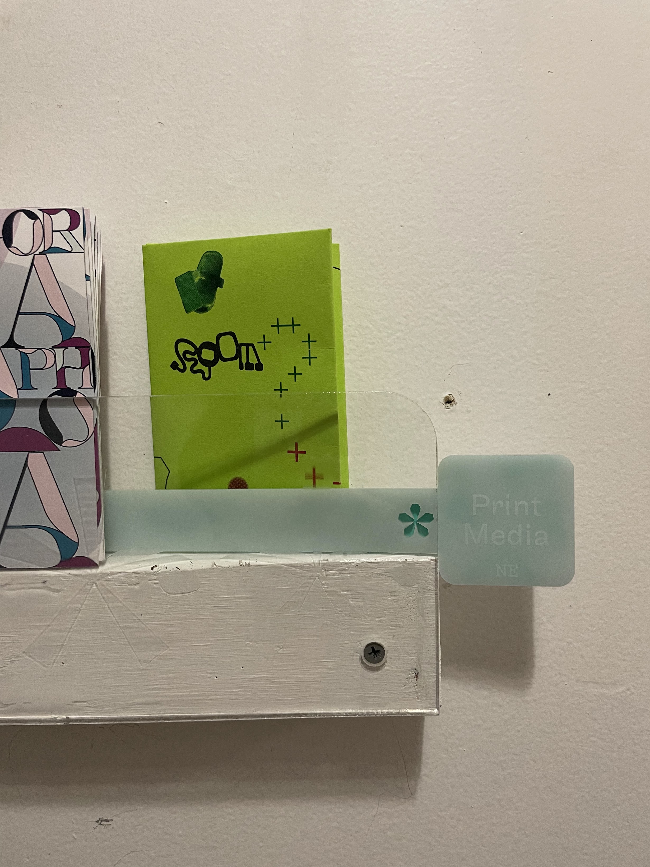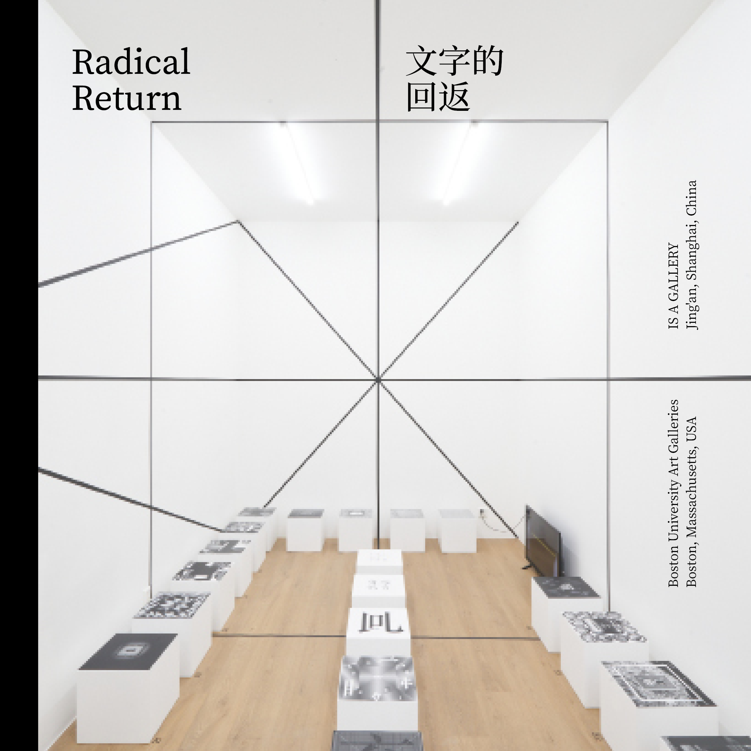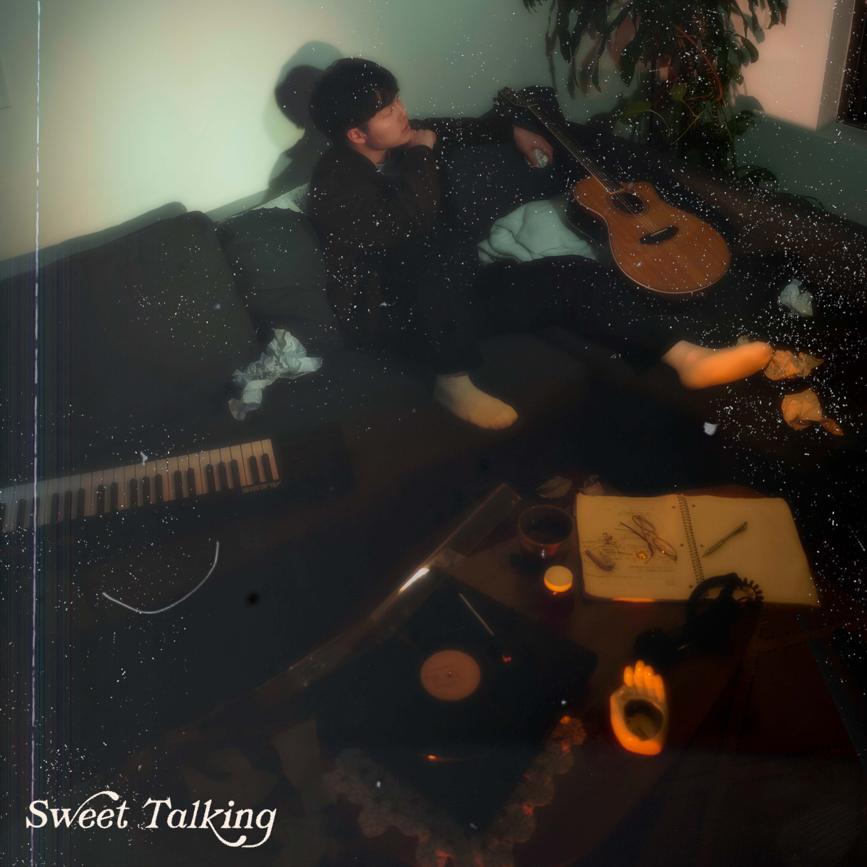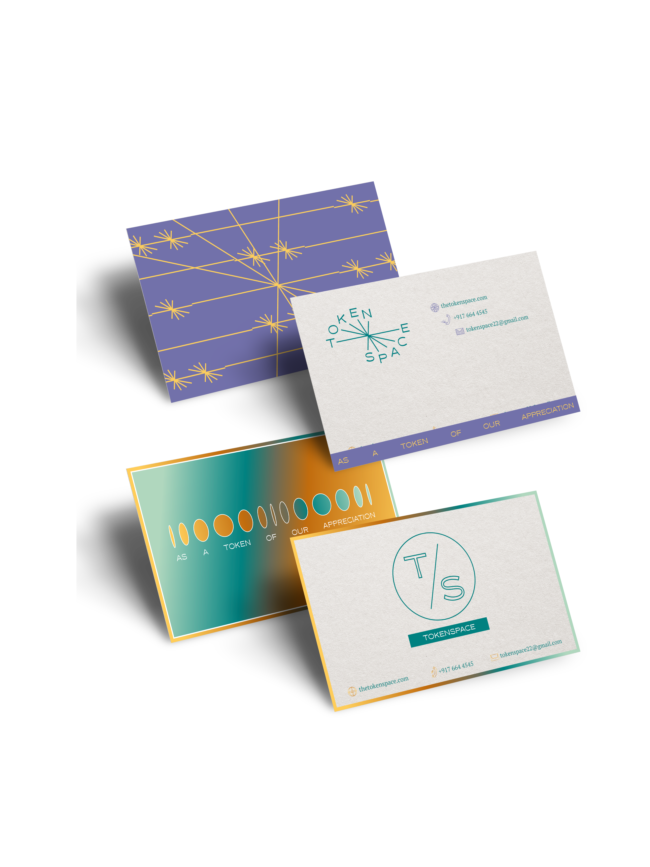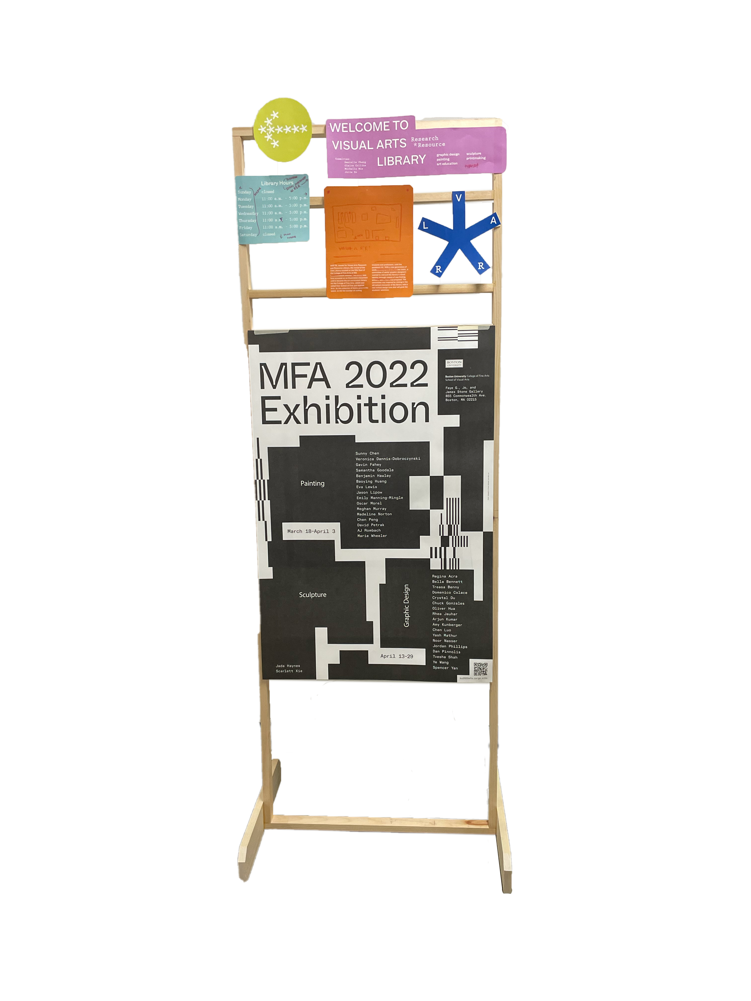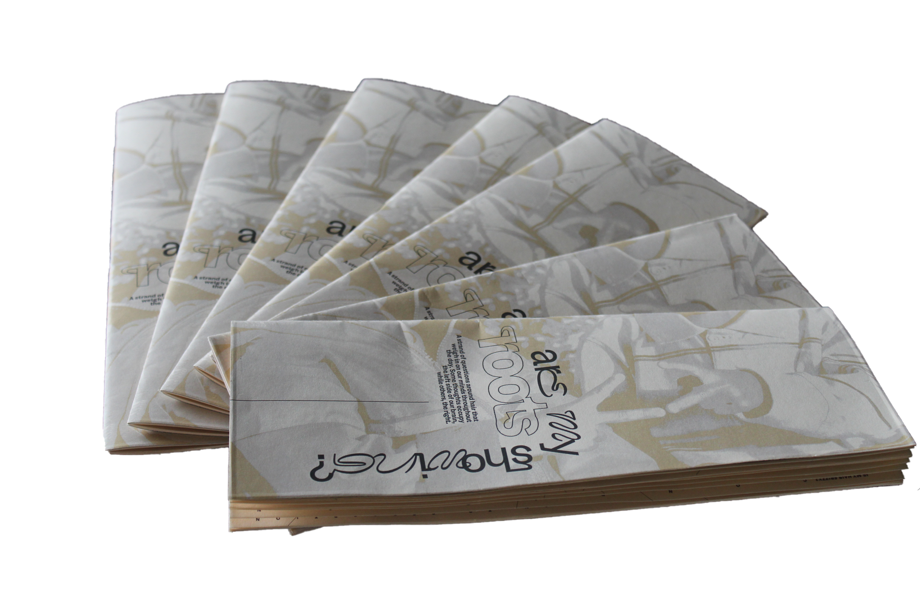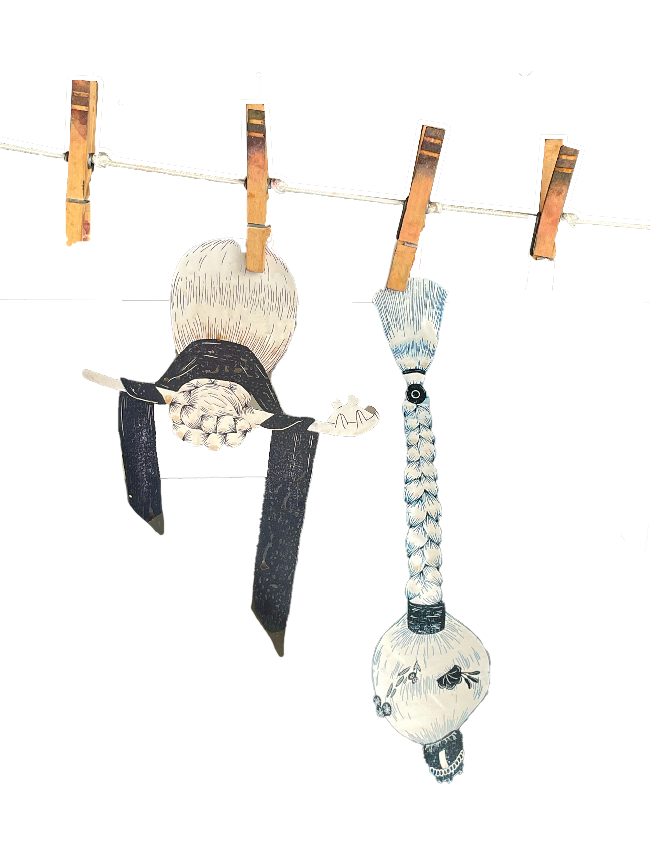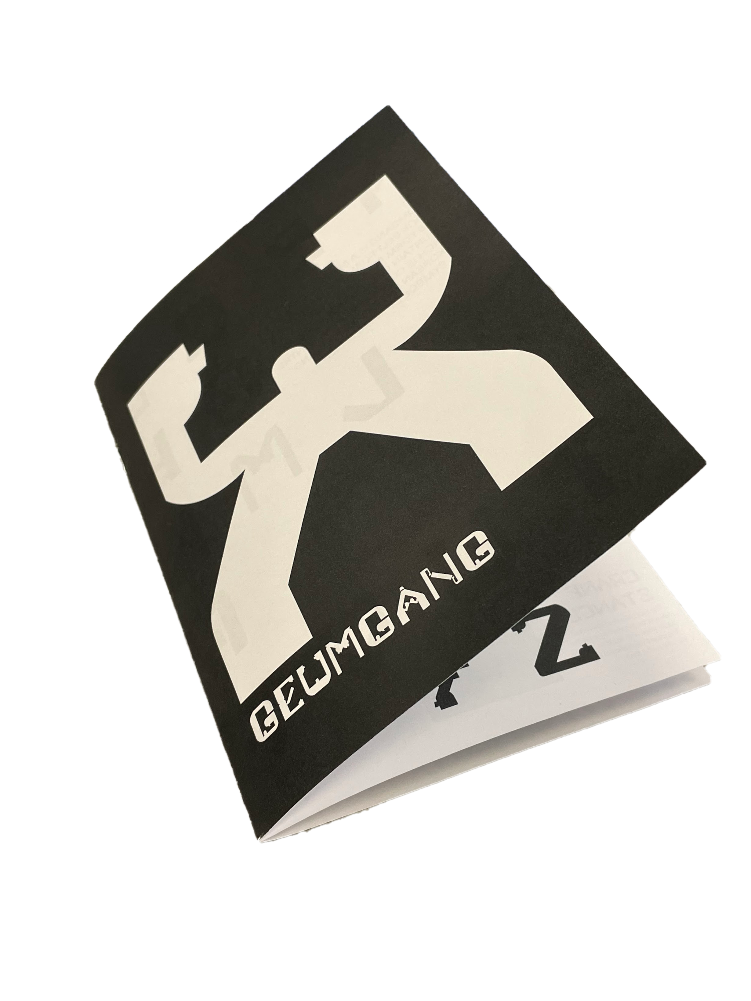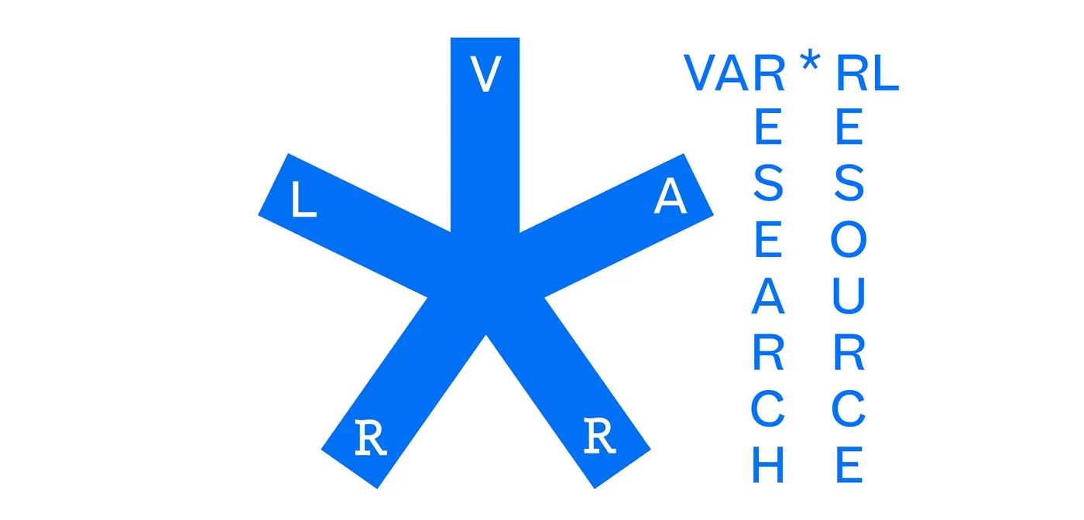
VAR*RL
SEPT 2022 - OCT 2022 ︎ Branding
[Skills] Branding, Wayfinding
[Tools] Illustrator, Lasercut, Sketchup
[Role] Brand Identity, Wayfinding
[Team] Julia So, Claire Collins, Michelle Nie
A group rebrand proposal for the School of Visual Arts Library at Boston University that explores the question: How does physical space initiate conversation and build community? We asked this question while reflecting on how our class grew closer as a community after spending so much time in studio together, and wondering how designing the environment can affect how people build relationships.
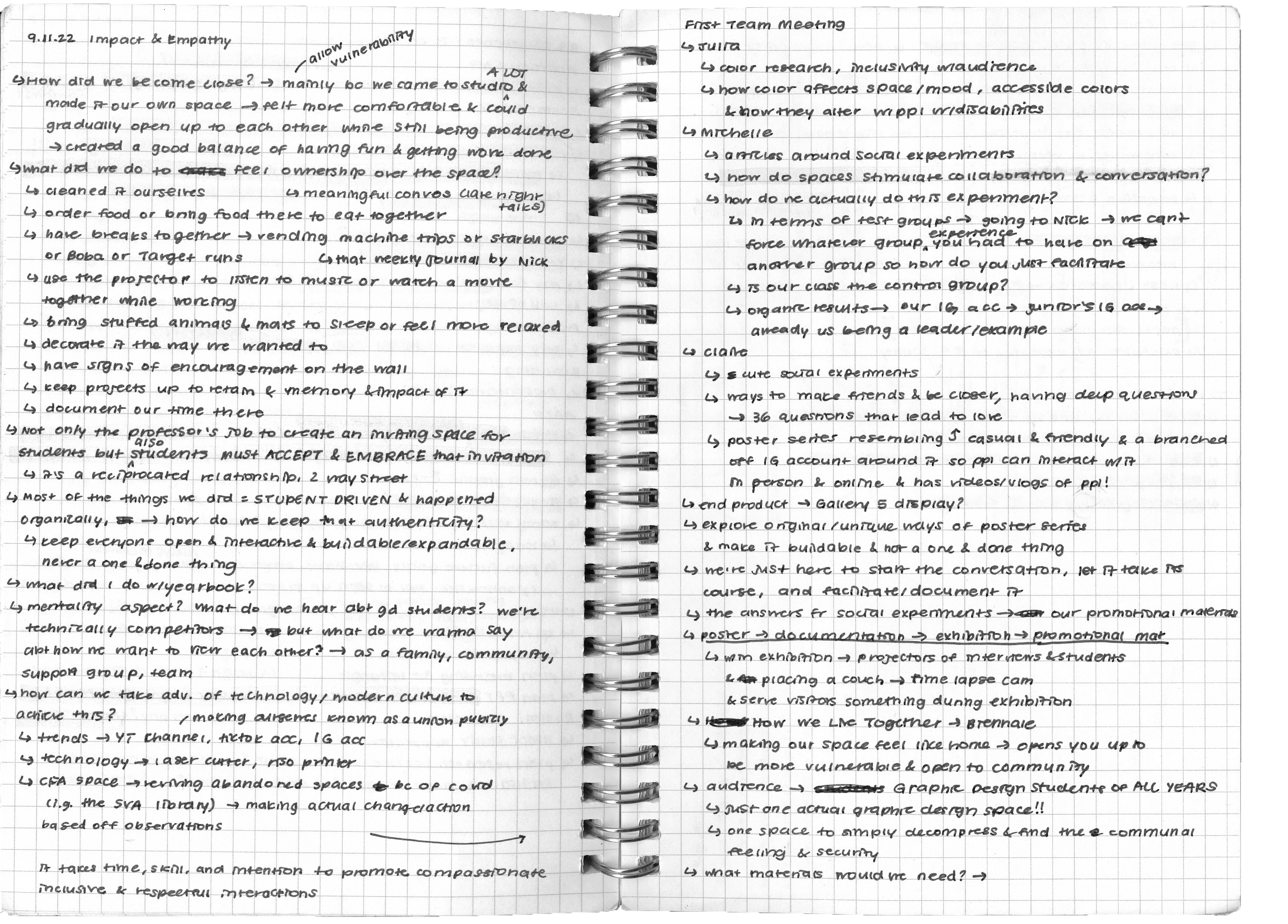
Notes on first team meeting discussing our central question
The SVA Library is hidden in the back corner of the fifth floor of the College of Fine Arts. My professor introduced me to this space the summer before my junior year, and I remember wondering why I haven’t heard of this space before. My team and I then met with Dana Clancy, Director of SVA, to initiate a student-led project that would promote the library as a new working space after the pandemic. The trifecta between space, community, and knowledge was something we wanted to center around throughout the project.
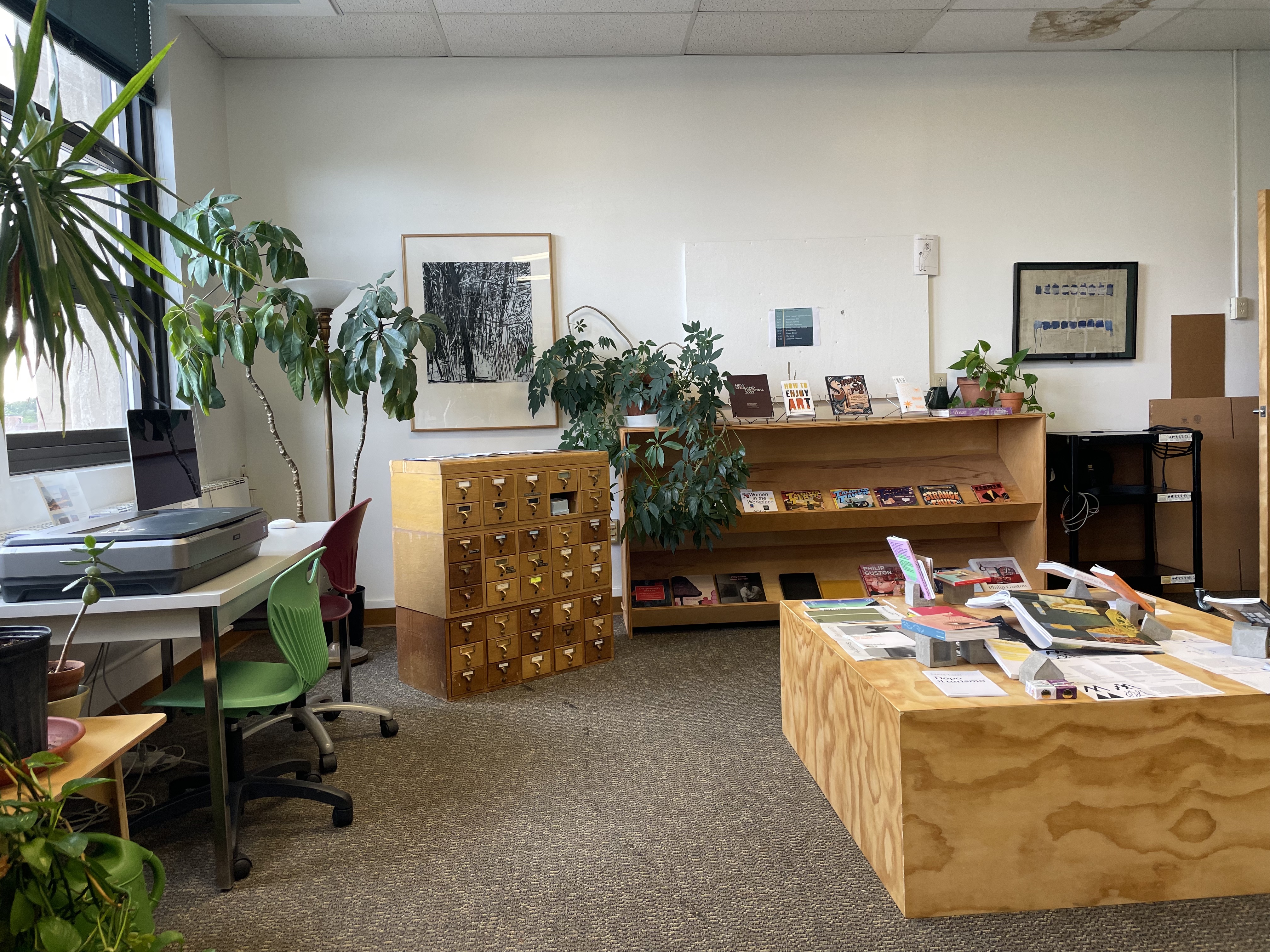
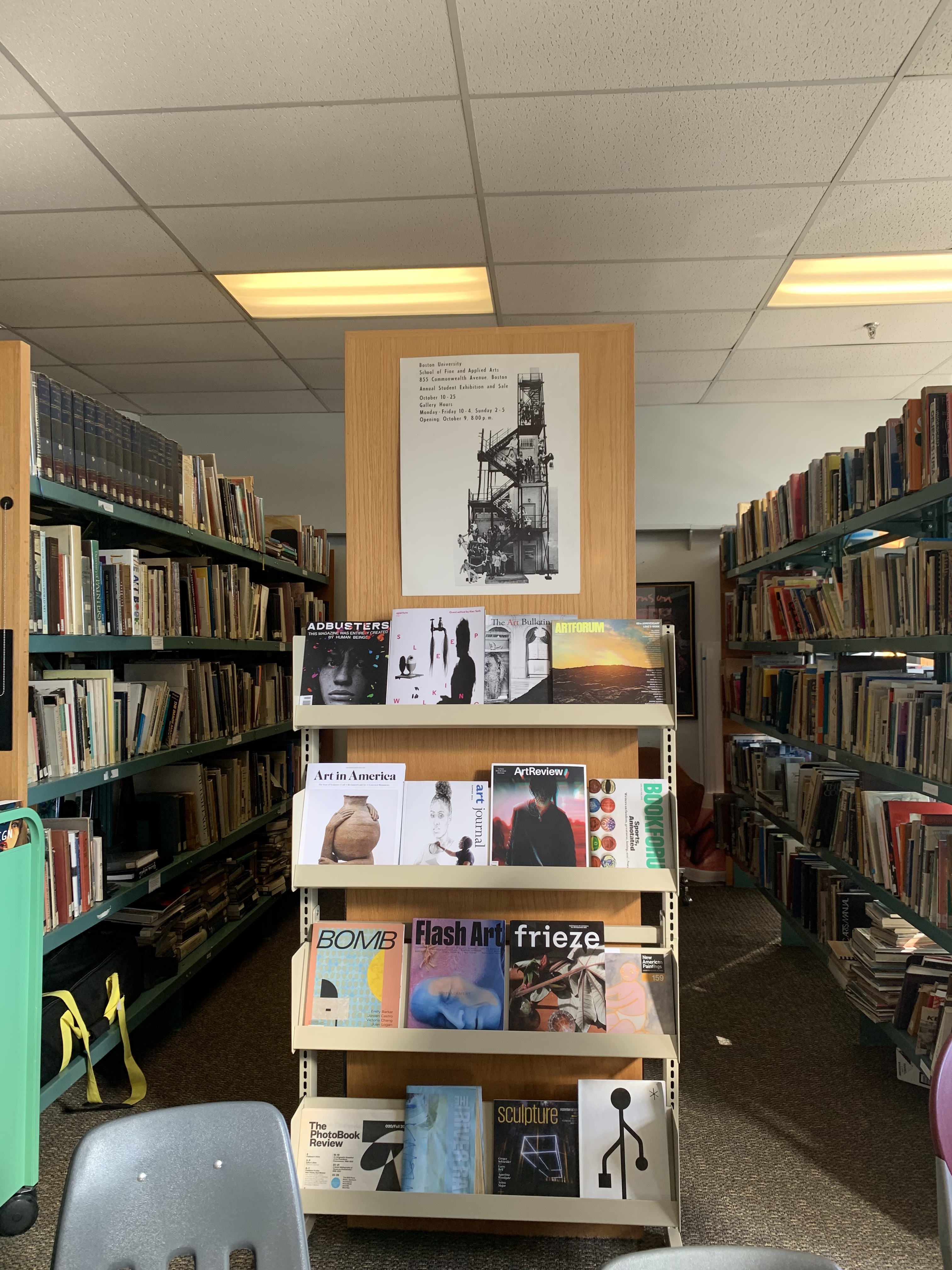
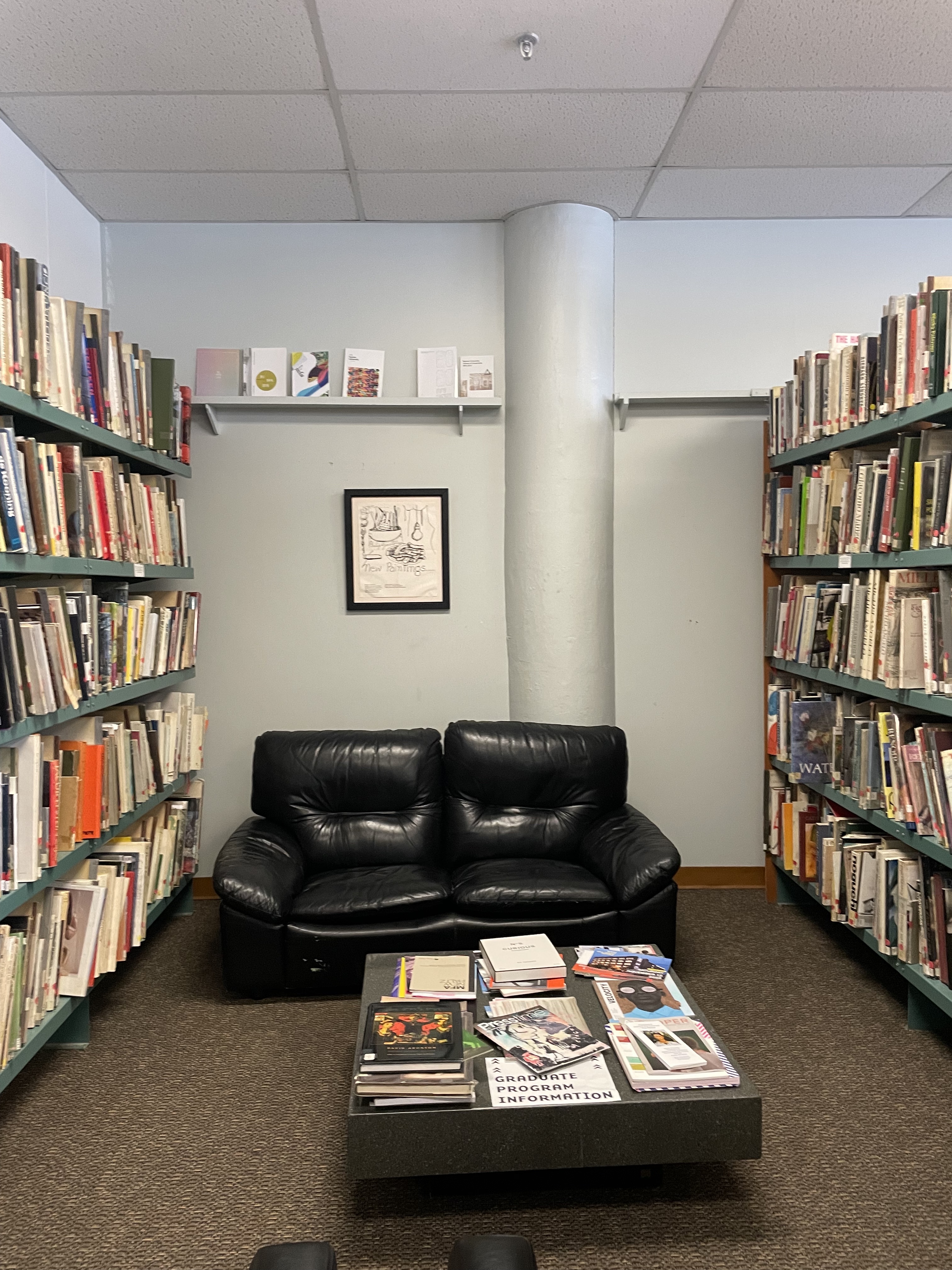
School of Visual Arts Library located on the fifth floor of College of Fine Arts at 835 Commonwealth Avenue.
“Knowledge and community go hand and hand. You can’t build off new knowledge without a community to exchange, share, and interact with.” Dana Clancy, Director of SVA
There were several problems we chose to address in our deliverables. To establish the library as a new learning and resources environment, I led the visual identity of the rebrand. To improve the recognition of the space given its overlooked location, I worked with Michelle Nie on the exterior and interior wayfinding. To maximize the internal space and reorganize the bookshelves, Julia So drafted a Sketchup remodel of the library. To regain a sense of ownership over the space and encourage a more lively and casual atmosphere, Claire Collins designed interactive posters, library cards, and bookmarks.
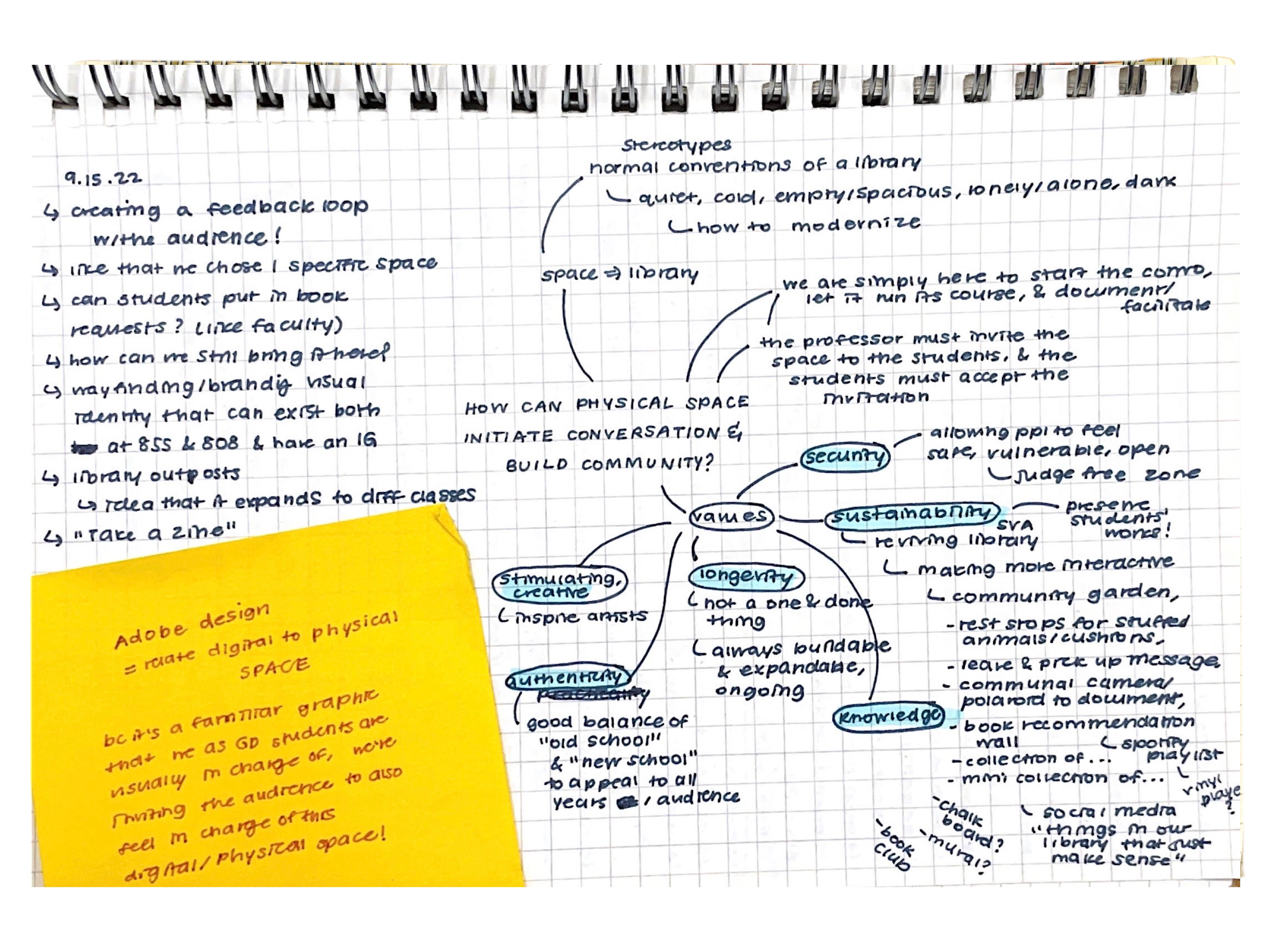
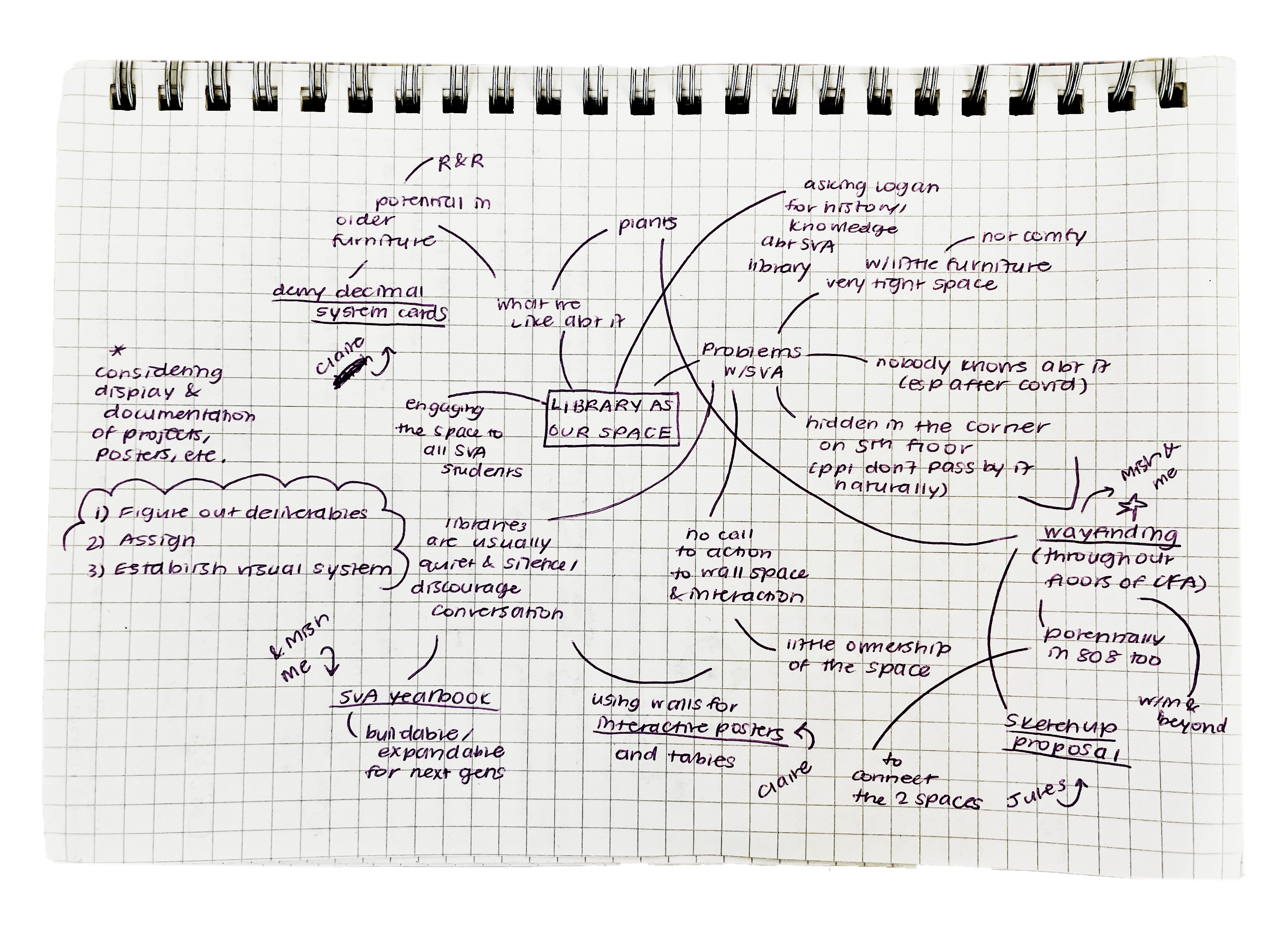
Mindmaps researching the values to focus on for SVA Library and exploring current problems to address in rebranding proposal
SVA holds five main majors including graphic design, painting, printmaking, sculpture, and art education. In order to show equal representation of each major, I created a “rule of five” throughout the visual system. There are five colors in our color story and a five point asterisk as the central icon. The asterisk comes in five variations dependent on different line weights and textures to depict the personality of each major.
An asterisk is usually used for footnotes to relocate the reader’s eye from one point of information to another section of expanded information. By introducing an asterisk to the viewer’s eye, we hope to redirect their attention to the SVA library, a place full of research and resources. The asterisk can also be seen as five pathways intersecting at one point or location, encouraging students from different majors in SVA to build relationships with each other by meeting together in the library. One last interpretation of the asterisk is someone opening their arms out to indicate the welcoming and friendly tone of our rebrand.
During one of our last meetings with Bella Bennett the Research Fellow of CFA and Dana Clancy, Dana suggested the name V.A.R.R.L., an acronym for the Visual Arts Research and Resource Library. We decided to place an asterisk in between the two R’s to bring more focus to those words, creating our rebrand of the SVA Library into VAR*RL.
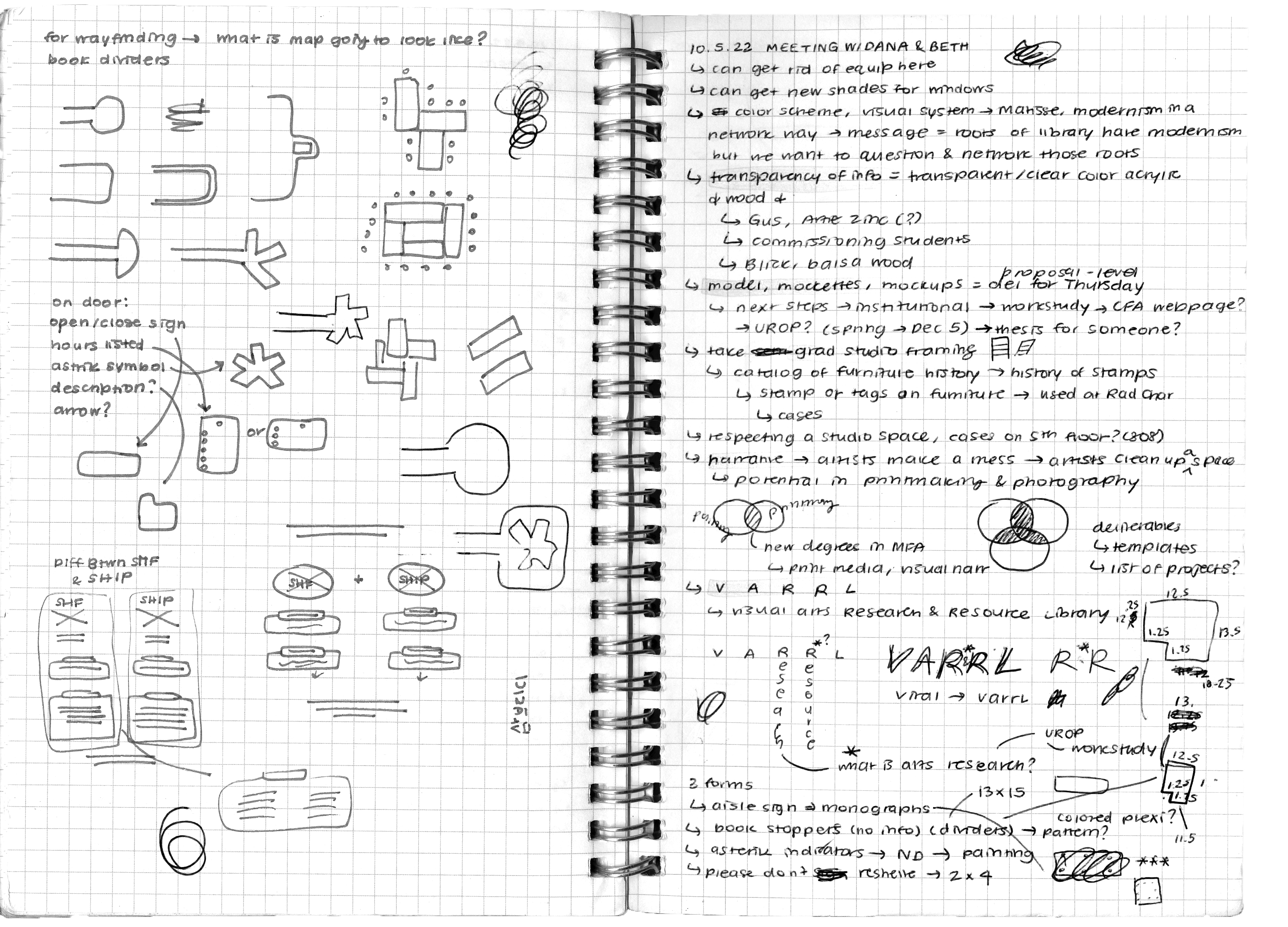
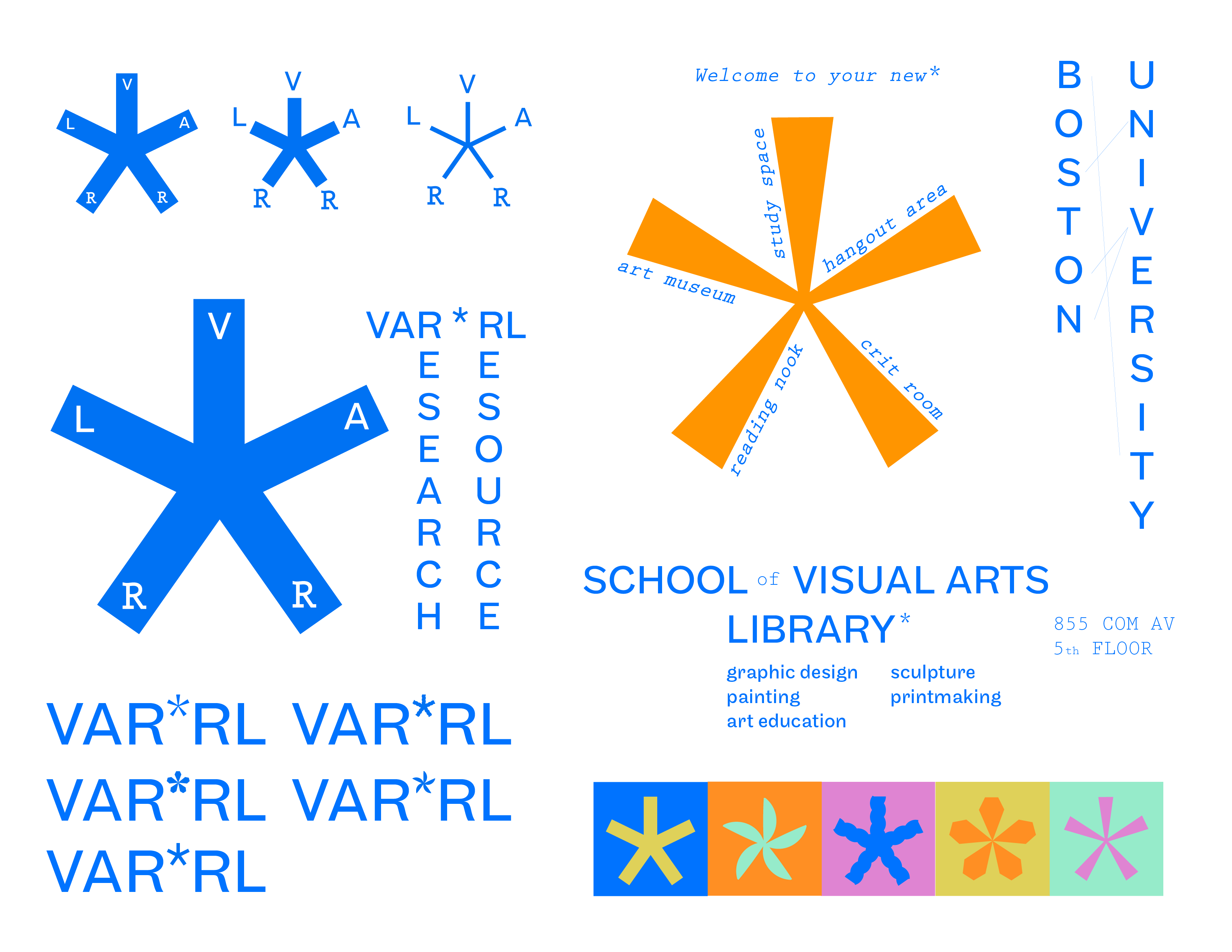
VAR*RL Visual Style Sheet designed by Danielle Chang
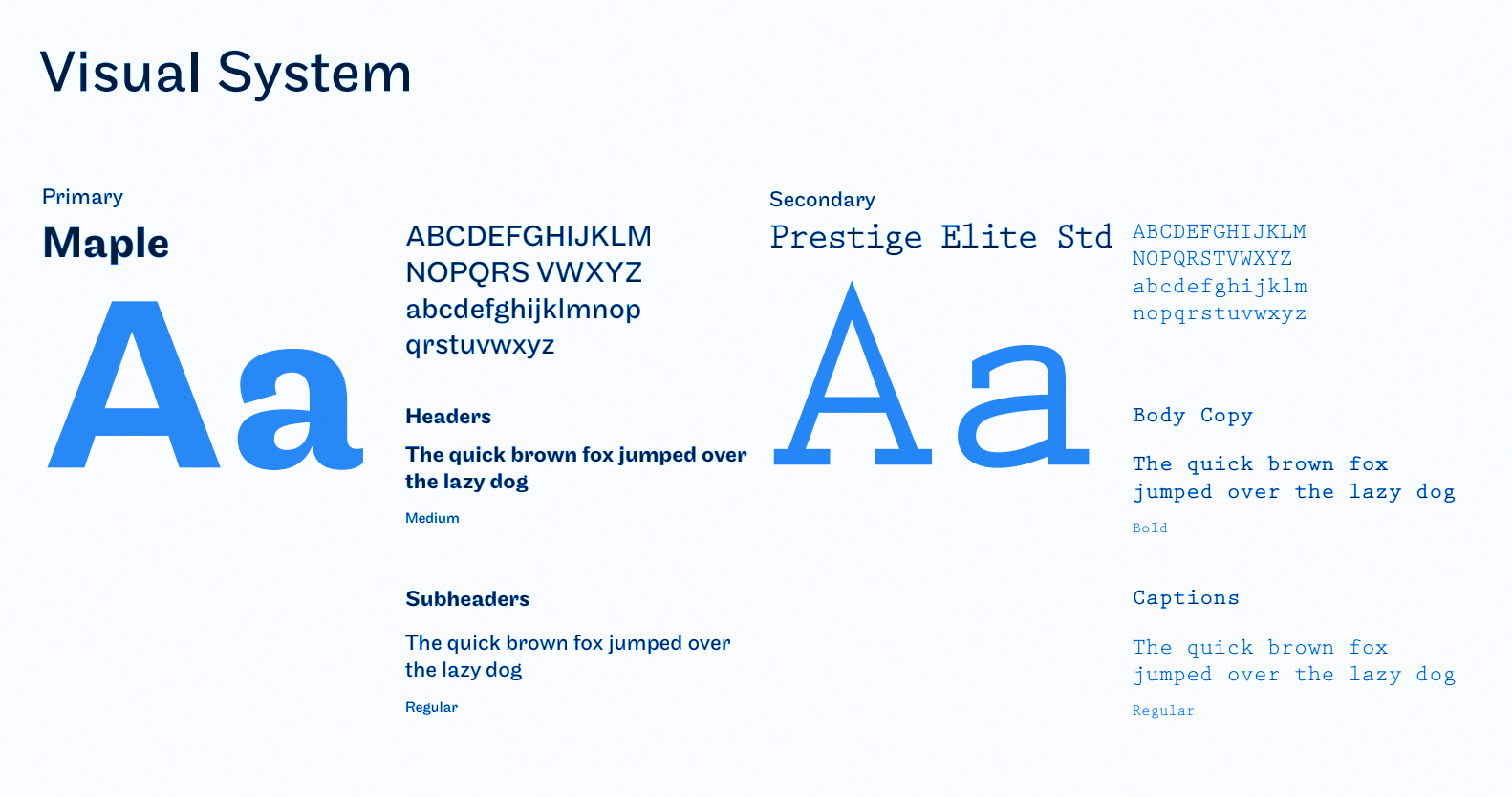
VAR*RL Visual System Typography
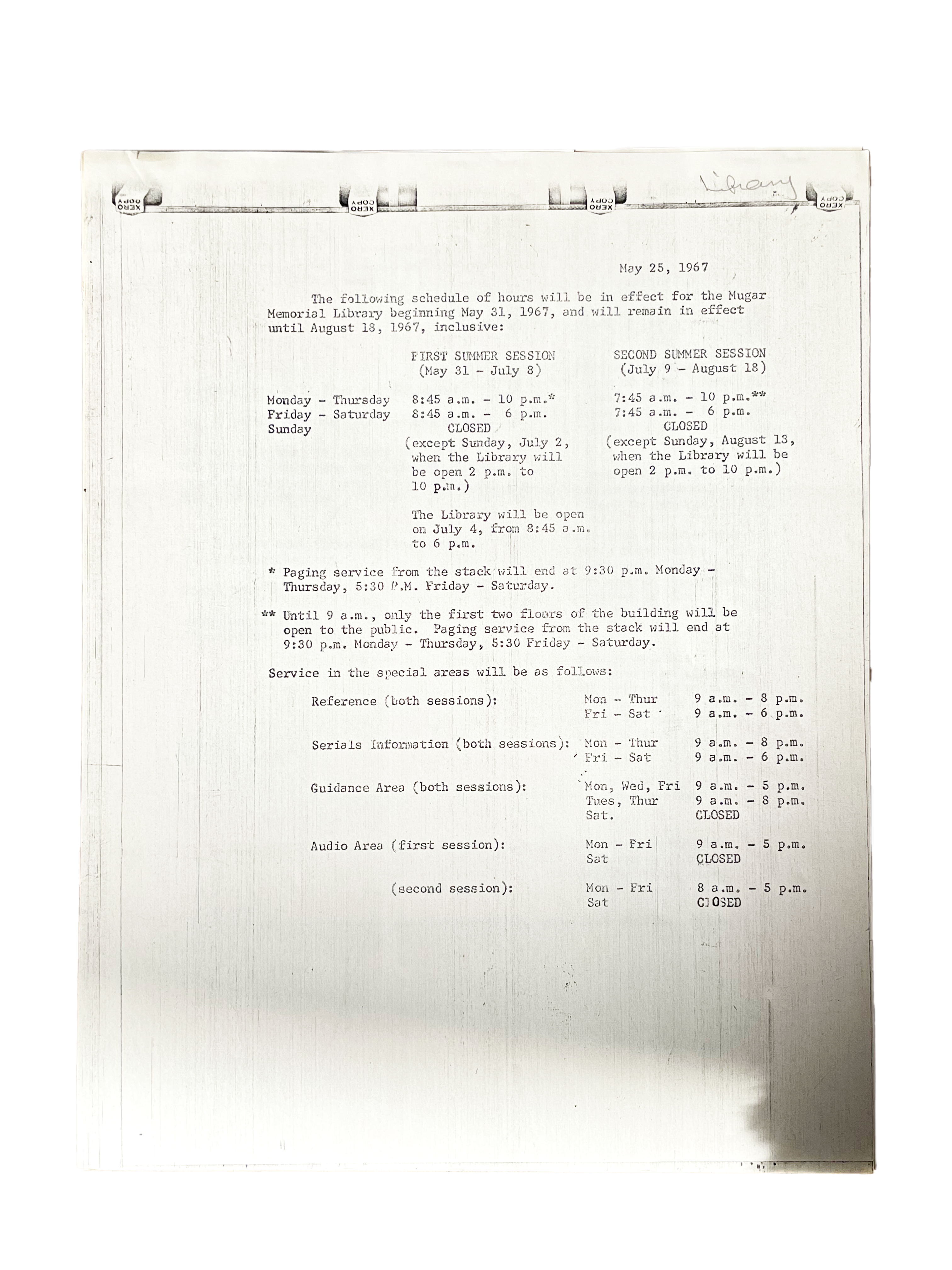
Historical documents of SVA Library as reference of rebranding
“The SVA building was first occupied in 1958 as School of Fine and Applied Arts, and the fifth floor plan for the building shows now the SVA library as an illustration room.” Logen Zimmerman, Operations Manager of SVA
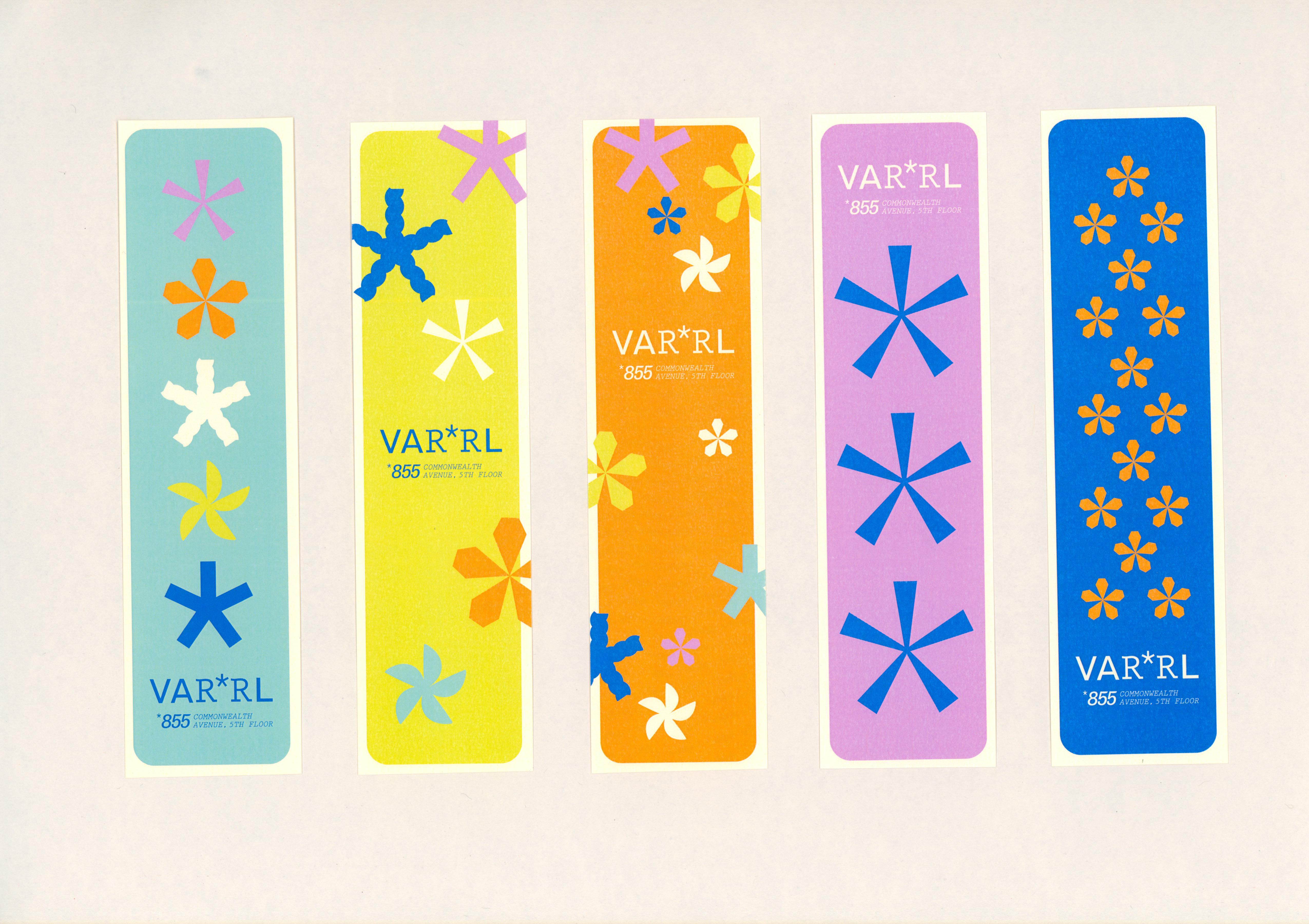
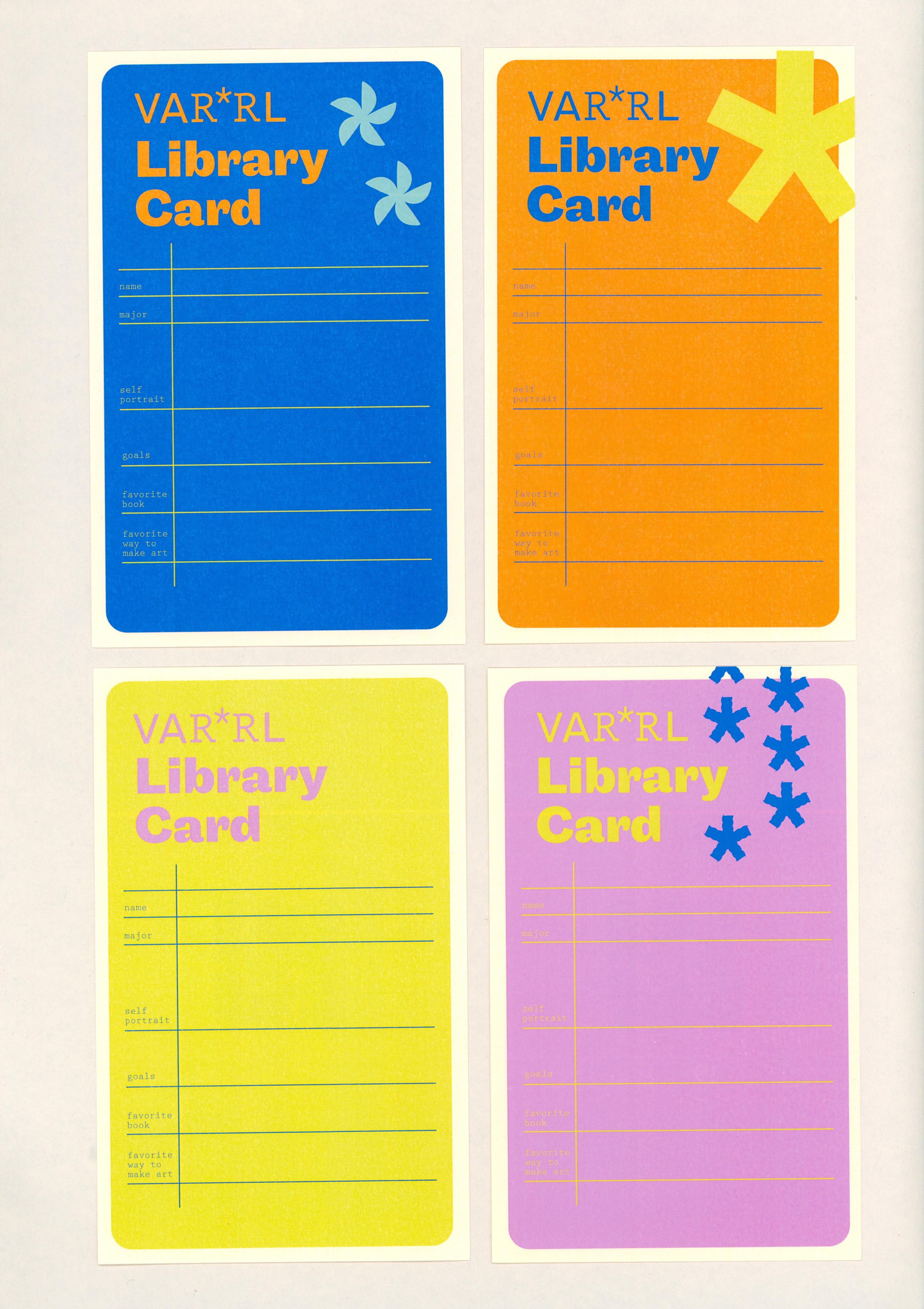
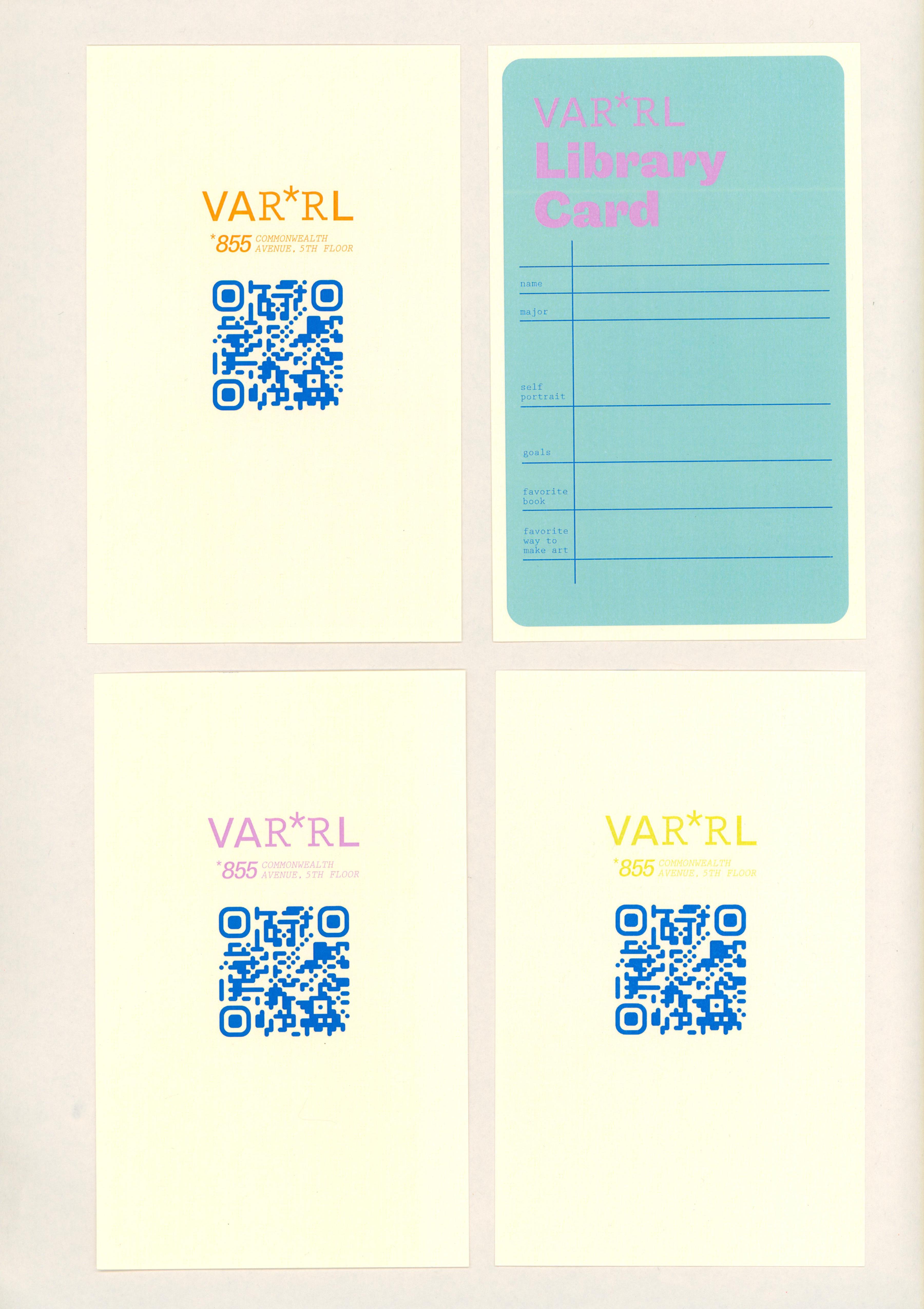
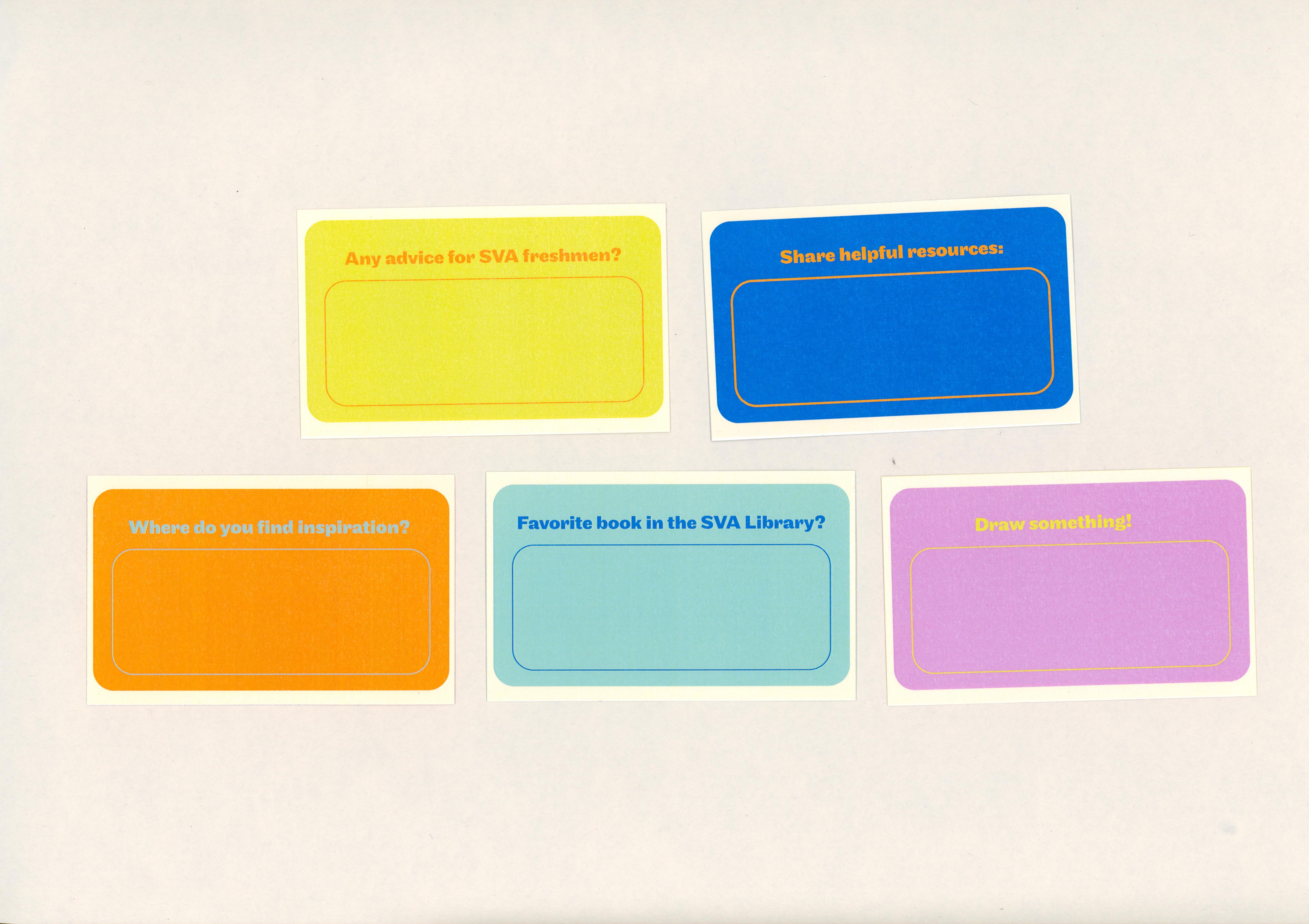
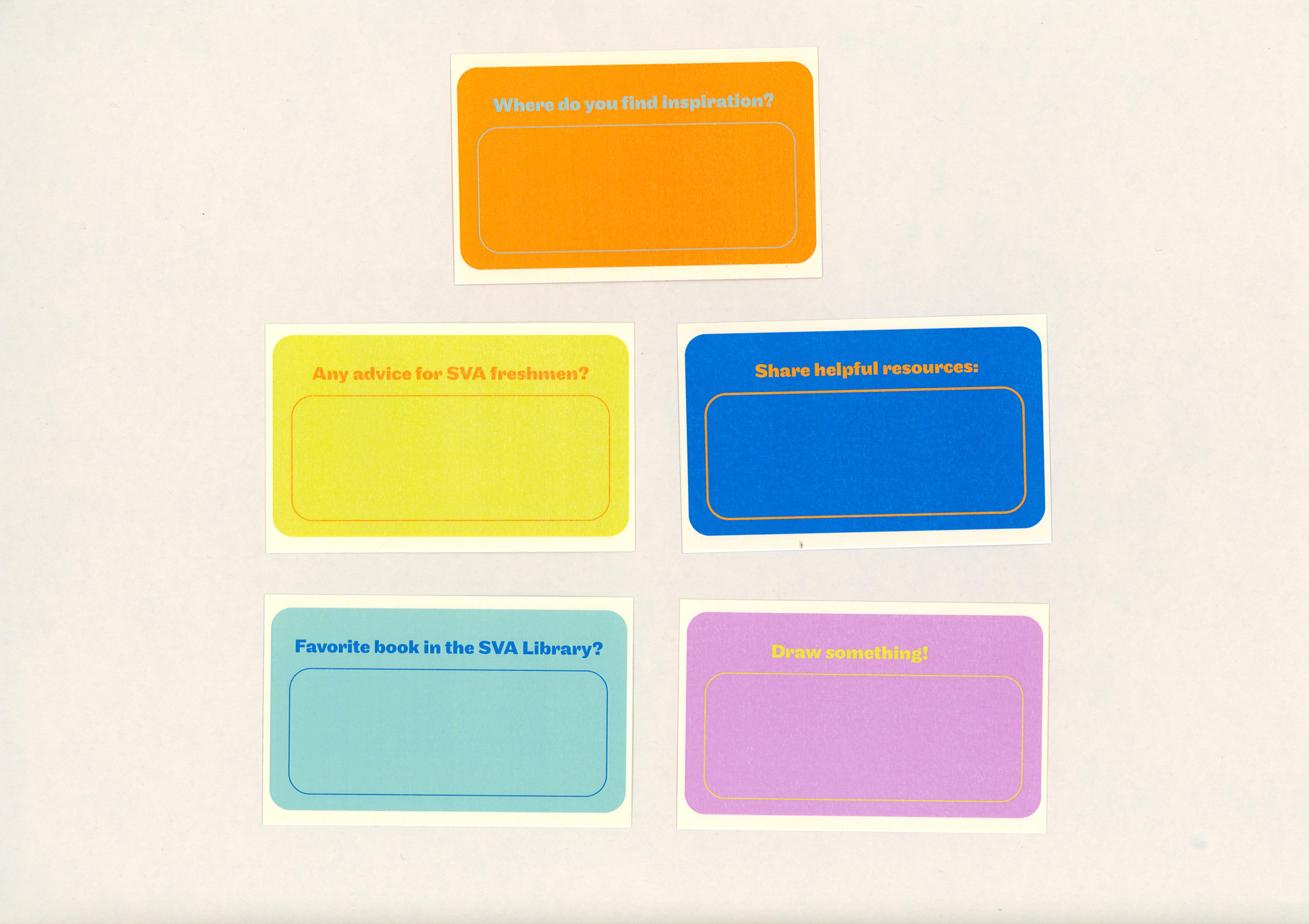
Bookmarks, library cards, and takeaways designed by Claire Collins
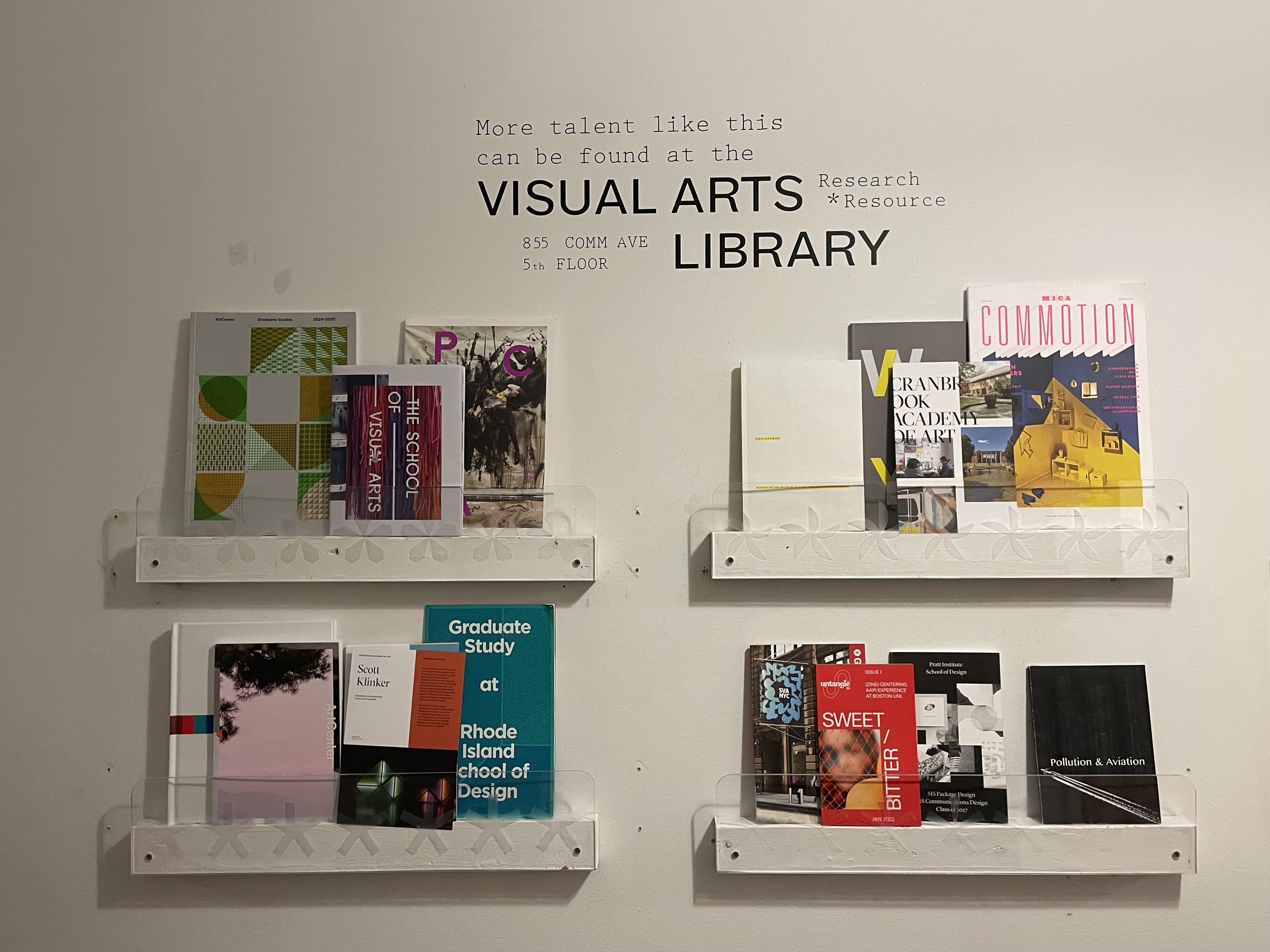
External Wayfinding designed by Michelle Nie
Sketchup Video designed by Julia So [Visit more of Julia So’s designs here]
